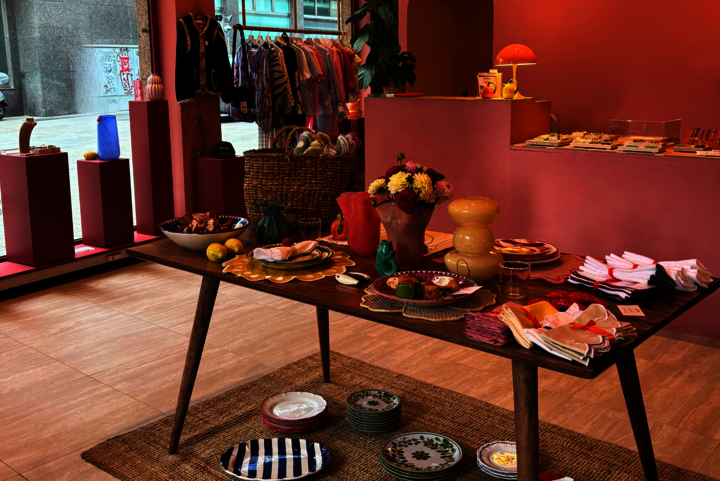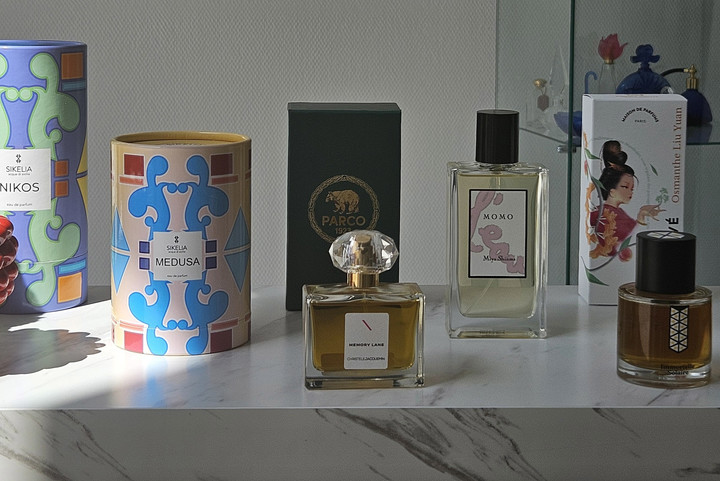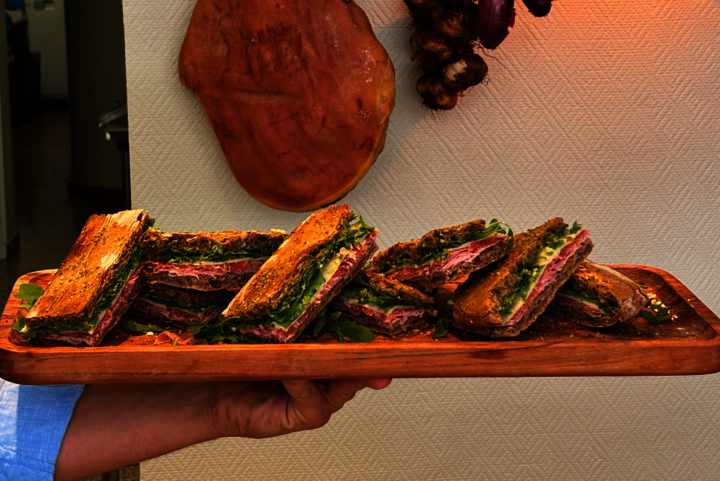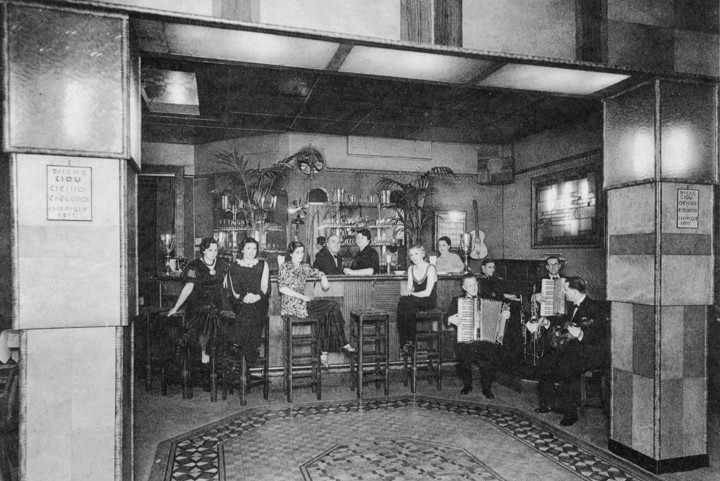(RE)discover our city – Maison Simon-Bailleux, Avenue Emile Reuter
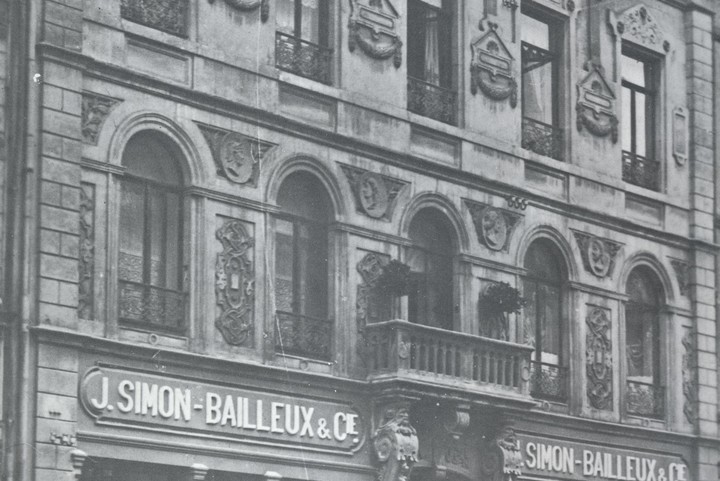
(RE)découvrons notre ville - Maison Simon-Bailleux, avenue Emile Reuter
Think you know our capital well? Well, let's see about that! Some of the buildings that you walk past on a regular basis have a special story behind them. Dr Robert L. Philippart is a true expert on the subject and will take you through the city to uncover these hidden stories, giving you a new way of looking at some of our emblematic buildings.
Maison Simon-Bailleux, Avenue Emile Reuter
This magnificent hotel, which was located on the former Avenue de l'Arsenal until 1976 (now Avenue Emile Reuter), had a Haussmann-style façade and was made of carved stone. Four medallions with effigies of Roman legionnaires surrounded the windows of the first floor. Arabesques in bas-relief adorned the spaces between the openings. A balcony with decorative railings crowned the double-sided entrance leading to the apartments. It was supported by two consoles with artistic portrait carvings emanating from acanthus leaves. On the second floor, the decor was less opulent. It featured tympanums adorned with rosettes and garlands, and four bas-relief columns topped with Corinthian capitals. Two supporters adorned the central mansard, which was itself decorated with a rosette on its lintel. The building was encircled with lesenes. The ground floor had two shops; the piano nobile was reserved for the owners' accommodation and the second floor was rented out, as the liberal professions at the time did not benefit from retirement pensions. The third floor was used to house the servants, and the attic was used to dry laundry. On the street side, there was a discreet entrance in the façade. It was here that the coal was delivered for the central heating. Another interesting feature to note is the boot scraper near the entrance to the private areas. This serves as a reminder that, at the time of construction of the building in 1876, pavements were not yet in place everywhere and that the park with pathways of simple sand was nearby. Following the demolition of the building, the supporters and garlands of the façade were incorporated into the façade of the "Belle Epoque" restaurant in Remich, which in turn disappeared in the early 2000s.
This exceptional house was among the first generation of buildings built on the islets once occupied by military structures. The official instructions of the 1873 expansion plan to build on two floors with symmetrical façades guaranteed the city an affluent population living in clean and healthy buildings with large windows, connected to the water, gas and sewage networks. These new neighbourhoods represented added value in terms of quality of life compared to the old neighbourhoods built during the time of the fortress. The Government, which was behind these developments, prohibited the construction of gardens along the avenues, the purpose of which was to attract traffic towards the historic centre. The buildings fronting onto the road could provide offices or shops housed on the ground floor, while the gardens along the boulevards offered calm to the residents of these connecting roads.
Construction of the building known as "Maison Simon Bailleux" was claimed to have been commissioned by a Russian count. In reality, it was the cabinetmaker Pierre Specht (1824–1898) and his wife Anne-Marie Kauffmann (1830–1895) who built this magnificent building. The couple also owned a mansion with garden on Boulevard du Prince Henri. In 1876, the building was the first to be built on the section of the avenue between Boulevard Royal and Boulevard du Prince Henri. Pierre Specht operated his furniture business, which was housed in the areas reserved for commerce, from the building until 1895. His daughter Jeanne, a former student at the Ghent Conservatory, gave singing and piano lessons at their home on the first floor. The other commercial area housed Madame de Finance-De Paques' chocolate-making business, followed by the confectioner Jean Bernhoeft, brother of the famous photographer Charles Bernhoeft. After Pierre Specht died, the building was acquired by Eugène Beck, owner of a brush factory at Rollingergrund, in 1895. Arthur Ledrut set up his business there, with his gas heating and sanitary ware, where Specht's business was formerly housed. Jean Simon-Bailleux, a company specialising in the production of paving tiles for factories and pavements, construction materials, pottery, vases, busts and sanitary facilities founded in 1908, established its offices and showrooms there in 1919. In 1937, the company built depots and workshops in Bonnevoie. The showrooms remained on Avenue Emile Reuter until 1970. The company no longer occupied the two commercial spaces. It rented one (in the direction of Boulevard Royal) to Edmond Lambert, who operated a radio, phonograph and record business there and then, from 1958 to 1973, it rented it to the Wirtz grocery store.
It should be noted that, since the sale of the Specht building in 1895, the floors of the building were gradually rented by independent professions and were used less and less for accommodation.
Photo: Maison Simon-Bailleux revenue house in Luxembourg: Belle Epoque, Guerre et Paix by François Mersch, Luxembourg, 1978, p. 99
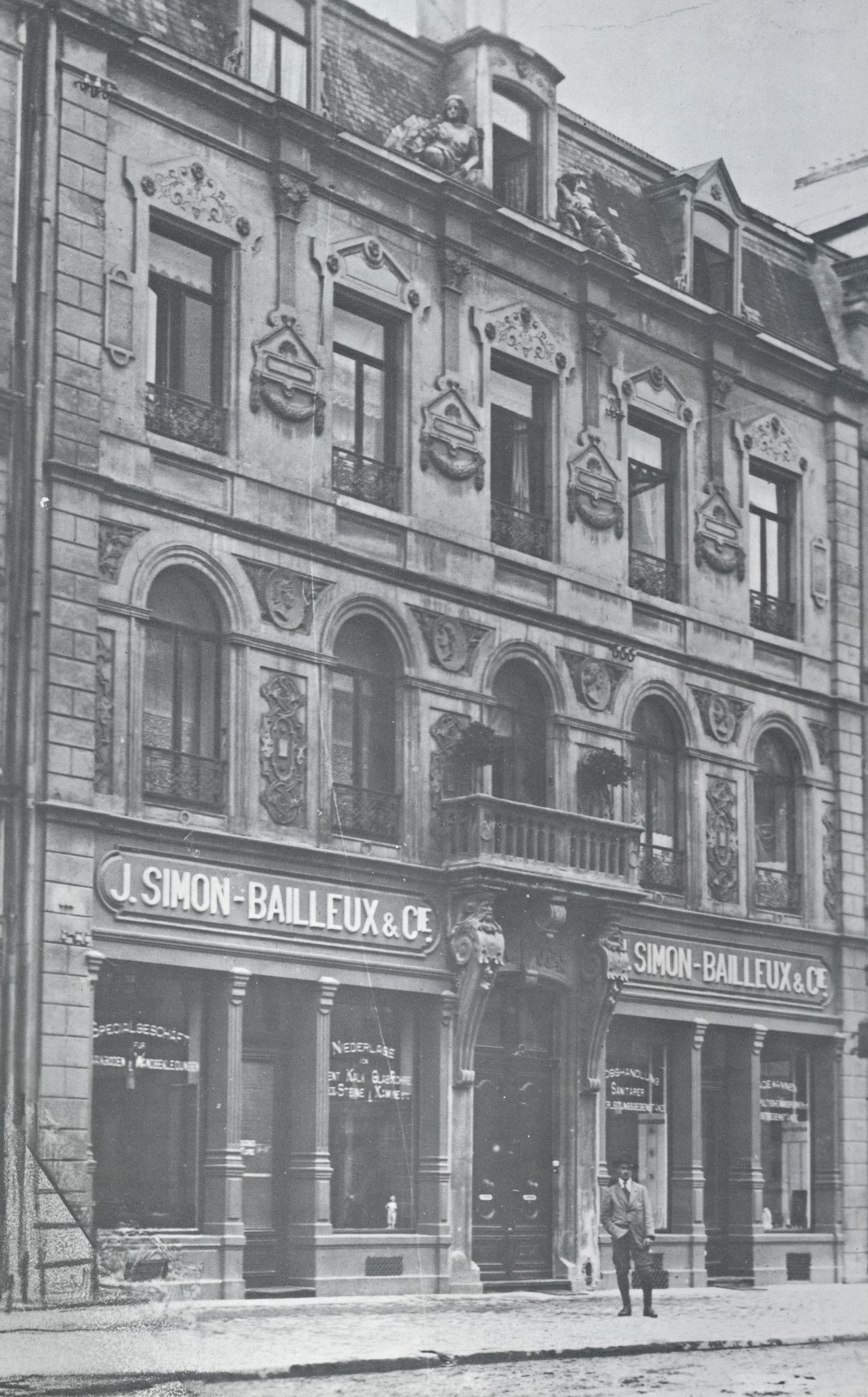
Inscrivez-vous
à la newsletter.
Inscrivez-vous et recevez tous les mois l’actualité shopping de la ville directement par email ! Bon plans, événements phares, nouveaux commerces, ne manquez rien de l’actualité commerçante.
Cityshopping news

